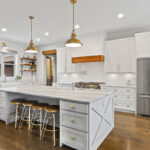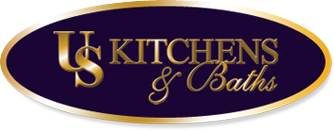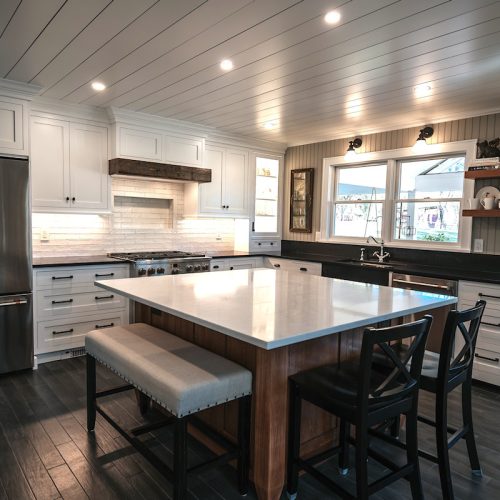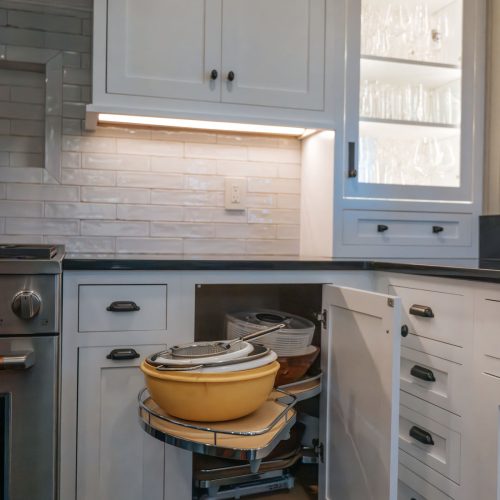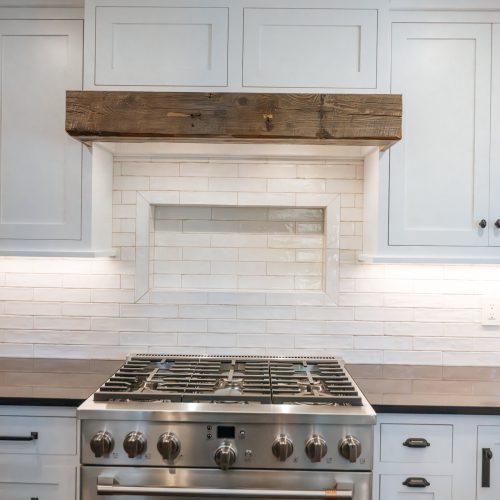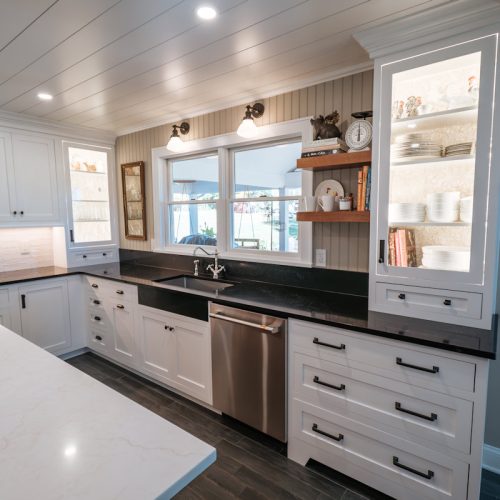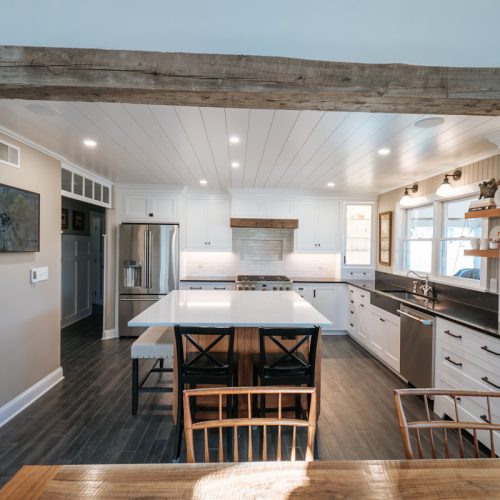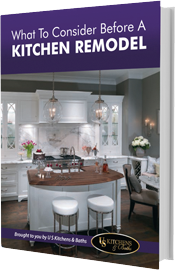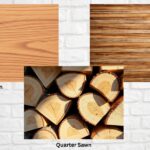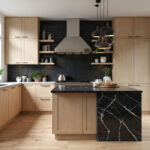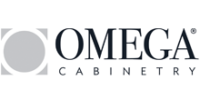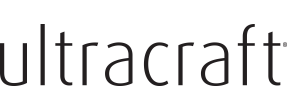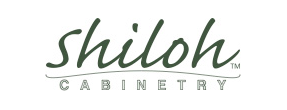Welcome to U S Kitchens & Baths, where we believe the kitchen is the true heart of your home. If your home is ready for a much-deserved remodel, our experienced design team is here to greet you at our showroom and share the many diverse kitchen styles available to you. While your choices and tastes always come first, we want to keep our customers updated on all the latest in kitchen styles and always consider what fits your lifestyle and budget.
U S Kitchens & Baths can help with it all—cabinets, storage, countertops, and hardware—so your kitchen works for you and your family. Whether you’re envisioning a full renovation or targeted upgrades, we’ll help you turn the latest looks into a timeless, functional kitchen that feels unmistakably yours.
We hope you will stop by and visit our expansive showroom conveniently located on Route 10 East in East Hanover, NJ.
