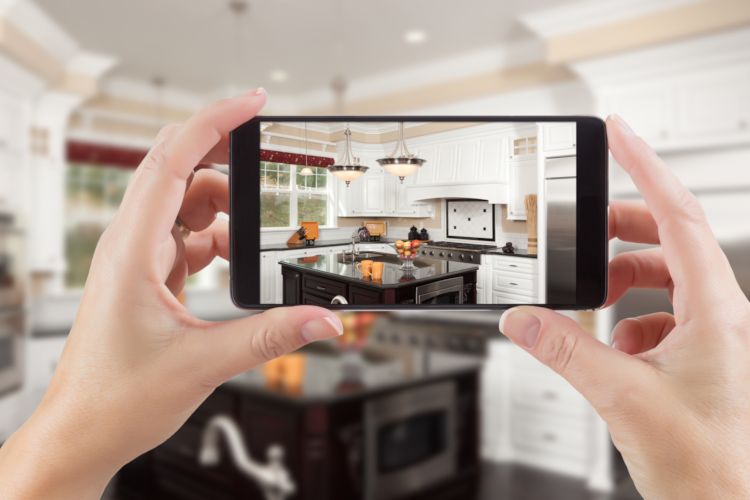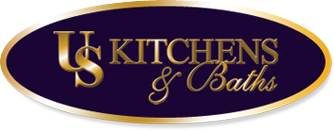Virtual Kitchen Design
Begin your kitchen remodel from the comfort of your home
U S Kitchens & Baths now offers you the ability to begin your kitchen remodel from the comfort of your home through our new Virtual Design Process. Our Virtual Design will enable you to have one-on-one discussions with our experienced Designers outlining the remodel process, budget expectations, cabinet and countertop selections, and more. Since we will be designing virtually without an initial home visit or personal showroom tour, we will be asking the homeowner for some important information up front. Don’t worry, it’s easy! We will walk you through it.

Step One – Initial Discussion
- Please Call – Call us at 973-386-5500 and speak with one of our Designers to get started. You can also email us at newcabs@us-kitchens.com to schedule a telephone appointment.
- Introduction – You will be introduced to U S Kitchens & Baths and your Designer. We will explain the process and describe the information that we need from you to properly begin a design and accurately provide you with cost estimates.
Step Two – Homework
- Measurements – Since we will not be visiting your home for the initial measurement, we will ask you (or your contractor) to provide us with general kitchen dimensions. Please see our Kitchen Measuring Guide for guidance.
- Pictures – Take as many pictures as possible so we can see the current kitchen layout. Current cabinetry, doorways/walkways, windows, ceiling and floor, heating elements, etc.
- Kitchen Planning Questionnaire – Our Kitchen Planning Questionnaire will help us get a better understanding of your current kitchen situation, what you would like to improve upon, and what items you might want or need to be incorporated into the new design.
- Storage – Our Storage Selection Guide will show you useful storage ideas that will instantly upgrade the functionality of any kitchen. They can be broken down into Must Have, Prefer to Have, or Nice to Have options.
- Appliances – An appliance package is necessary, and our Appliance Selection Guide will help with that! We will also need to know what your sink choice may be – undermount sink, farm sink, etc.
- Budget – Knowing your budget for the project is important so we can provide you with an appropriate design using a cabinet brand that fits your budget expectations.


Step Three – Design & Reveal
- Homework Review – Together, we will review your “homework” and prepare for your new kitchen design.
- Design – We will develop a kitchen design with renderings and cost estimates within 5 business days.
- Presentation – Virtually, your new kitchen design will be presented to you using a communication platform that is best suited for you (phone, email, Zoom meeting, etc.) This in-depth design discussion will include realistic graphical renderings, cost estimates, and what to do next.
