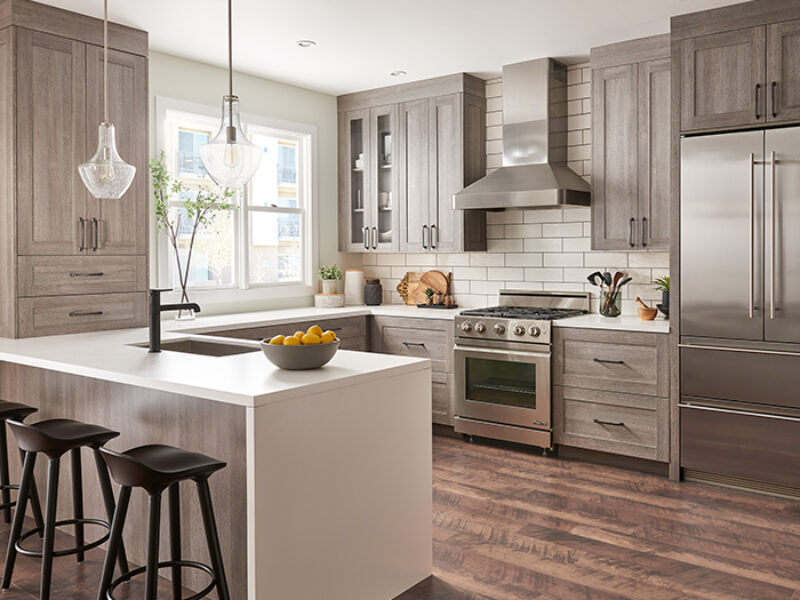How much time do you and your family spend in the kitchen? If you’re like most American families today, you’re probably spending a great deal of time in your kitchen – not just prepping and preparing meals, but also doing homework, entertaining friends and family, and even watching some television or devices, as well as doing work from home.
The question is — is your kitchen laid out as effectively as possible to accommodate all of your various cooking and family needs? In order to decide, think about these questions:
- Are you and your “cooking partner” bumping into each other as you prepare your meals together?
- Are you running from one end of the kitchen to another looking for utensils, running across the room to get food from the fridge, loading your dishwasher which is not right next to your sink?
- Do you have barely enough space so everyone can sit comfortably?
If you answered yes to even one of them, then you may be ready for a kitchen update. These are the types of challenges that we hear often when a family decides to remodel their kitchen. So we wanted to share some of the best tips to think about when you are ready to upgrade your kitchen space.
1. Organization Is Essential
A disorganized kitchen can frustrate you and reduce the workflow while you prepare meals. Before heading to a remodeler, spend some time visualizing what you would like and writing a list of the most important items you want to include.
Of course, since they are the “meat” of the kitchen, you’ll want to pay close attention to your cabinets. Do some research and look for style options that will give you enough storage for all your kitchen necessities.
Print out photos of cabinet styles and colors that you like and bring them with you when you visit the kitchen remodeler. That way you’ll start the process with some good ideas ahead of time.
2. Decide if There’s Room for a Functioning Island
An island can be a great addition to a kitchen as long as there is enough room to accommodate it. There are so many versatile styles and functions for an island, which can enhance the value of your home as well as make your kitchen much more functional and enjoyable.
In our blog, What Islands Will You and Your Family Be Visiting This Year?, you can read about the different types of islands to consider. They are the basic island, the working island, and the cooking/working and eating island. There are so many choices that you really should figure out what would serve you best.
3. Plan for Enough Counter Space
When planning your new kitchen think about where you really need to have counter space so that you have the room to place food and utensils while you’re prepping or cooking a meal. Oftentimes kitchens are not planned well to provide enough counter space. Today’s families have many different small appliances which take up a lot of space on a counter – coffee makers, air fryers, toasters, blenders, etc. Also consider that you want to be sure there is space on either side of your sink, stove and refrigerator if possible.
If you are able to have an island, that also works well for additional counter space.
4. Think About Your Microwave
The microwave is one of the most used appliances in a home…but is often overlooked when planning a kitchen. In many new kitchens today, the microwave is placed under the counter. This has become very popular for several reasons. If there are children in the home, an under counter microwave gives them easy access to prepare snacks and heat up simple meals. For senior couples, the lower height microwave eliminates having to stretch up and remove heavy plates from above – which can lead to spilling hot liquids or worse, losing balance.
Under counter microwaves are also more aesthetically pleasing in the room…another reason they have become popular in a remodel.
5. Be Aware of The Kitchen Triangle
The concept of designing your kitchen around the work triangle is still a useful design element in kitchen remodeling projects. The idea is to organize the kitchen around the main work areas – the sink, the refrigerator, and the stove. These areas should not be too close (under 3-4 feet) nor too far apart (more than 8-9 feet), so that they are all easily accessible within a few steps of each other.
These five tips should help when you are ready to plan a kitchen remodel. Remember that the kitchen is truly the heart of every home and therefore you should plan your remodel with a great deal of thought.
If you are thinking about remodeling your kitchen in the next few months make a convenient appointment with one of our design specialists in our spacious showroom to discuss your project. U S Kitchen’s showroom is conveniently located at 319 Rt. 10 East in East Hanover, NJ close to Routes 287, 280, and 46. We’d love to have a conversation with you about how we can help you create your dream kitchen. Give us a call at 973-386-5500.







